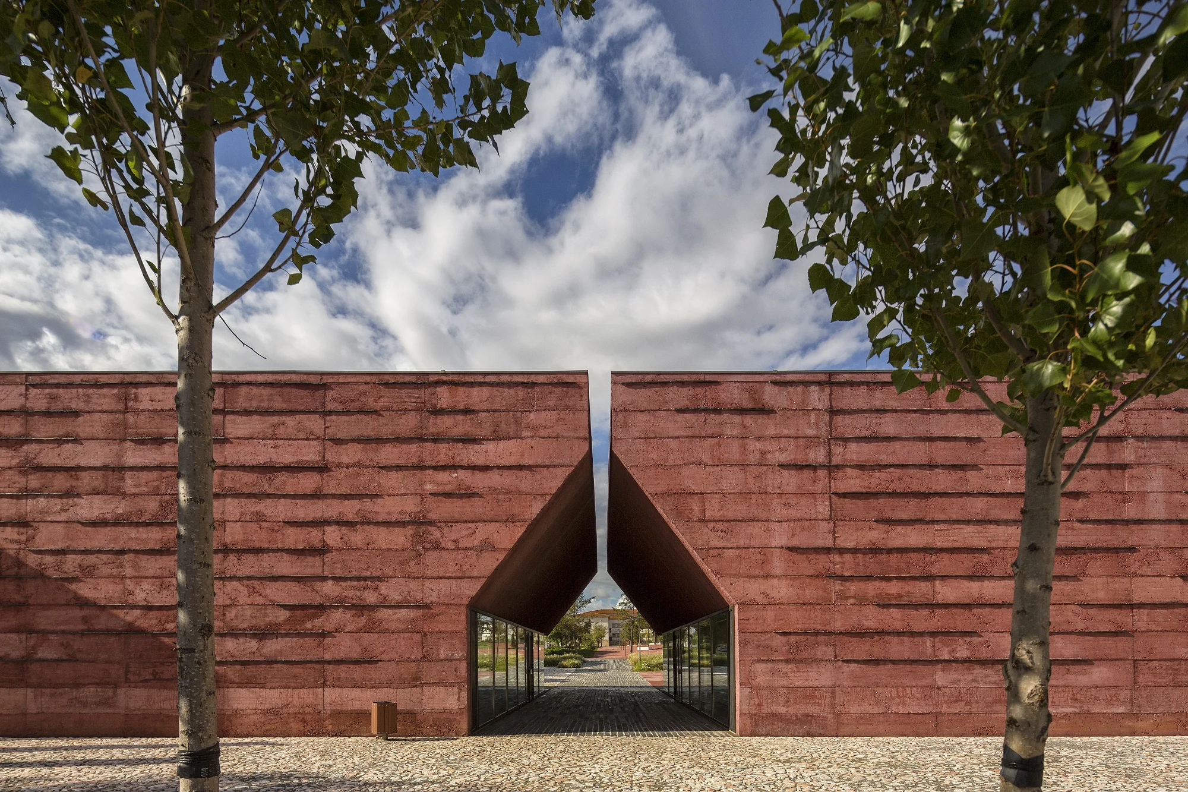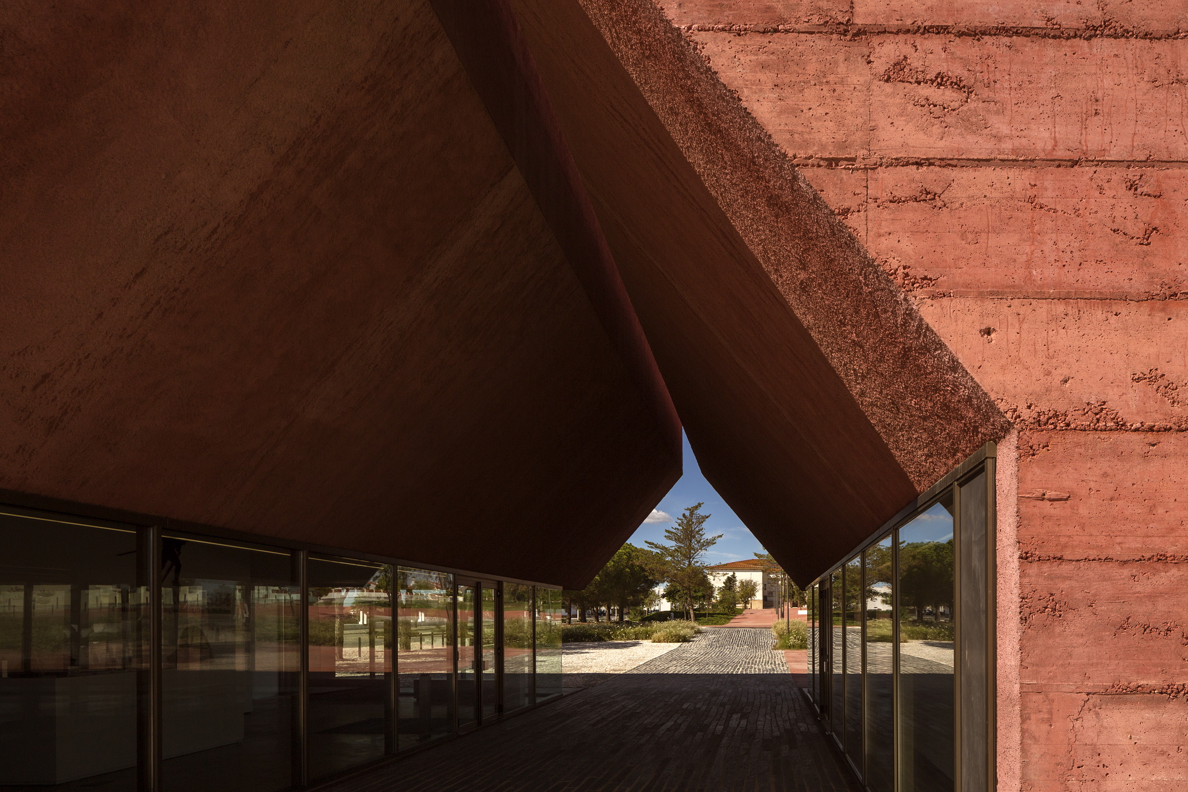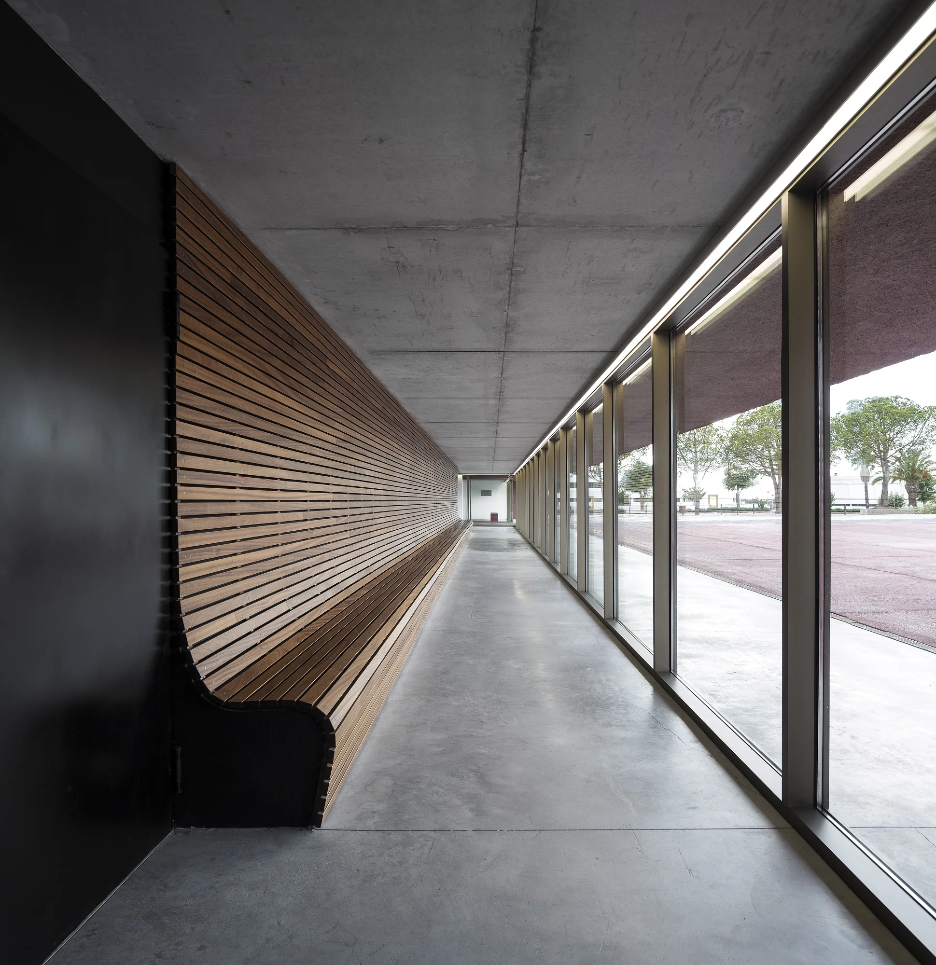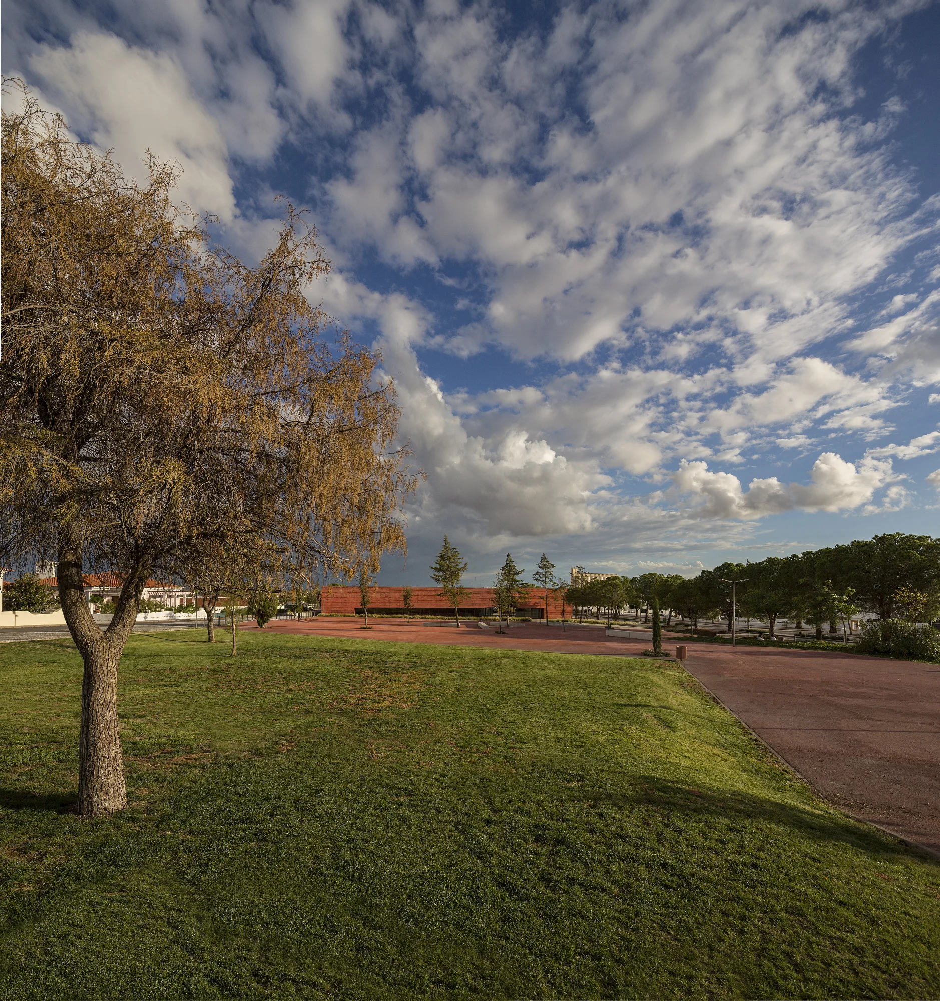Fronteira, Portugal
2007-2012
Co-author: oficina ideias em linha (josé laranjeira)
Photos: fernando guerra - fg + sg photography
Interpretation Centre of the Atoleiros Battle
The Interpretation Centre of the Atoleiros Battle, located in Fronteira, in the middle Alentejo, was designed to host an exhibition dedicated to the story of the Battle that occurred on April 6th 1384 between the kingdoms of Portugal and Castile, the first clash of an eight-year period of Portuguese civil war and crisis of succession after the death of King Ferdinand I and the absence of male heirs. In spite of numerical superiority of the Castilian troops, the Portuguese troops led by Nuno Álvares Pereira defeated the Castilian cavalry using an English-inspired military tactic - the “tactic of the square” - becoming, therefore, an important historical reference.
Unable to situate the building on the historic battlefield, the Municipality of Fronteira opted to build it near the centre of the village on a site overlooking a park that evokes the battlefield. From the side of the main urban street the building looks like a wall where a pointed arch cuts right across it and punctures a gateway into the park, creating a pair of glazed entrances beneath the shelter of the concrete and an open relationship between interior and exterior areas, exhibition and park.
The exterior walls recall the tactility of the traditional medieval buildings with rough textured surfaces, achieved by the use of red pigmented concrete with raw and irregular expression, very close to the primitive textures achieved by human hand. This texture is reinforced by the interposition of thin slabs of schist between the layers of concrete, recovering a technique in disappearance of which just a few houses can still be found nearby. In its turn, the colour resembles the Portuguese southern landscape golden and reddish tones and patterns.







