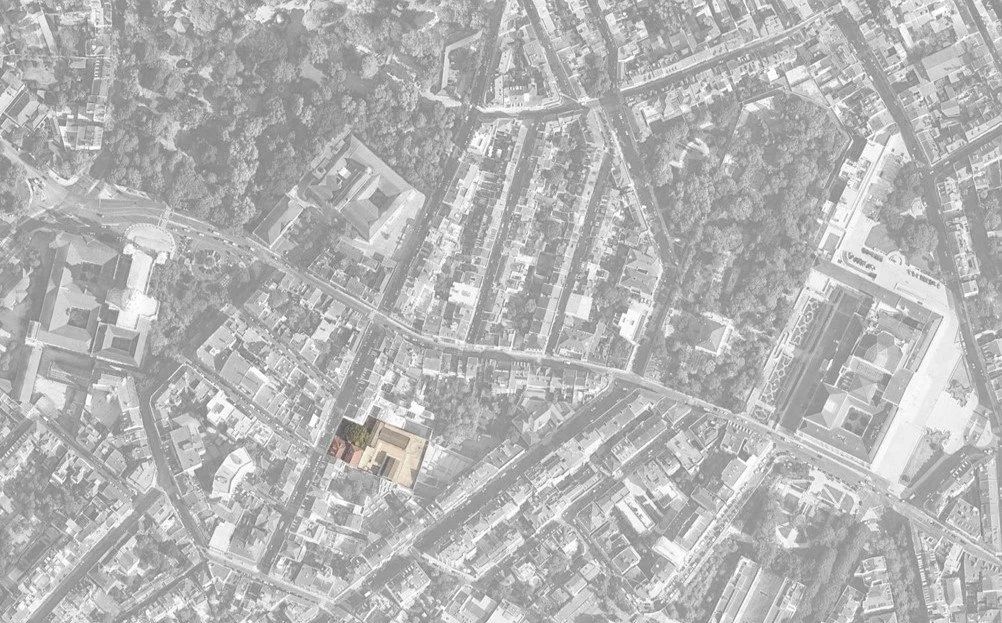Requalification and Extension of Estrela’s Elementary School and Kindergarten
The current elementary school and kindergarten are located in a privileged area of Lisbon, occupying a set of buildings from different epochs and characteristics, which in their turn have undergone various adaptations over time. The elementary school occupies a residential building dating from the 19th century. The proposal ensures the preservation of the heritage value elements (such as the design of the exterior façades), the correction of some previous interventions, and the unification and extension of the roof with mansards to the entire building. The elementary school building, which delimits the urban front, presents a characteristic feature from its original design from Estado Novo: a triptych composed of “facade, wall, gate”. The proposal also ensures the preservation of most of this building, proposing, however, changes in its organisation and distribution of spaces, adapting these to the needs of the current pedagogical indications. The remaining space between the two buildings configures a patio, currently with different levels and uncharacterised.
The proposal draws itself after a simple gesture of unifying the indoor and outdoor spaces while simultaneously stratifying the different uses through a platform that allows a level connection between the ground floor of the kindergarten and the 1st floor of the elementary school, where all outdoor activities converge. This unit is reinforced by a curtain of vertical slats, covering the built contour to the North and East and by a group of trees around the remaining limits, visually redeeming the relevance of the original building from the XIX century. The access from the urban front and a new discreet reception entrance are privileged. A system of exterior ramps establishes direct connections between the entrance gate and the atriums of the two buildings, also ensuring accessibility for people with reduced mobility. This circulation system is covered, providing a comfortable path around the trees of a new patio (between the two buildings) while simultaneously allowing to maintain the characteristics of the existing urban front (not only the built one but also of the void, which characterises the school's urban identity).
The playground area comprises outdoor and covered areas. The outdoor area has two distinct zones (for kindergarten and elementary school, adjacent to the respective buildings). It occupies the extension of the new topographic platform on the ground floor and benefits from an excellent sun exposure to the south and west (sheltered by the surrounding buildings and by the new arboreal frame). The covered area is located on the lower level of the platform. Protected from the elements, it has a connection with all areas of the school. It can also support or complement the adjoining space of the multipurpose room, functioning as a foyer or extension of this room.



